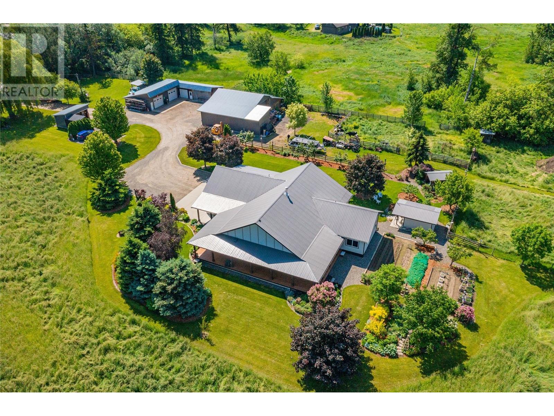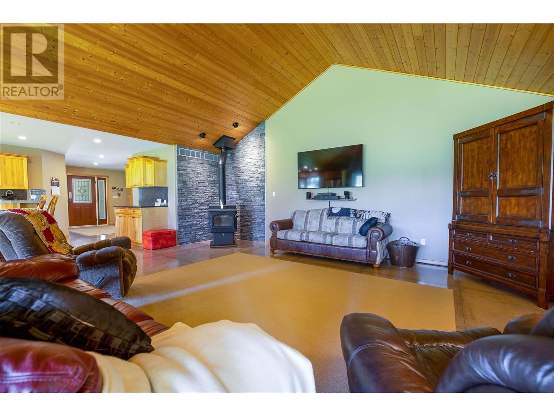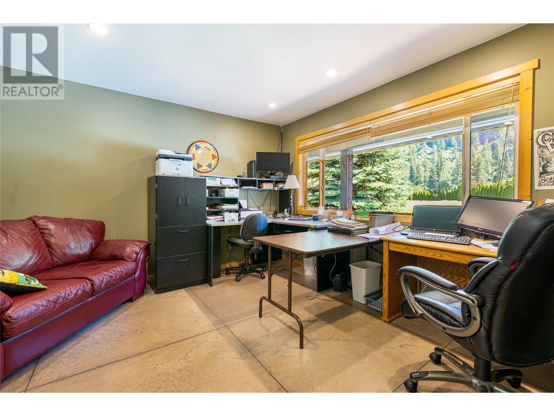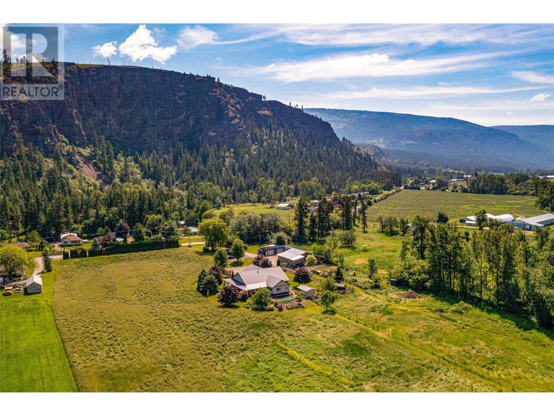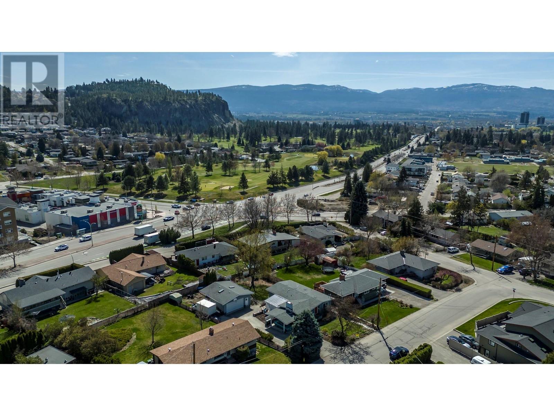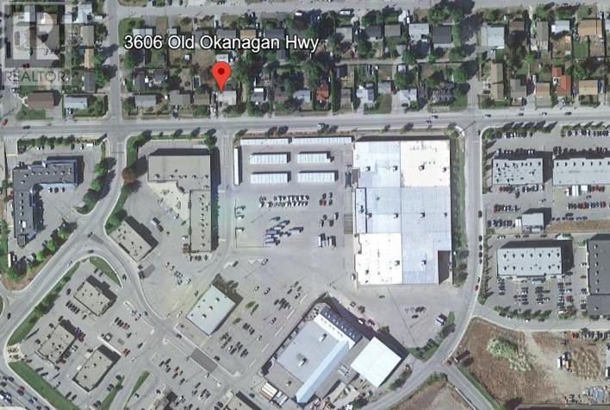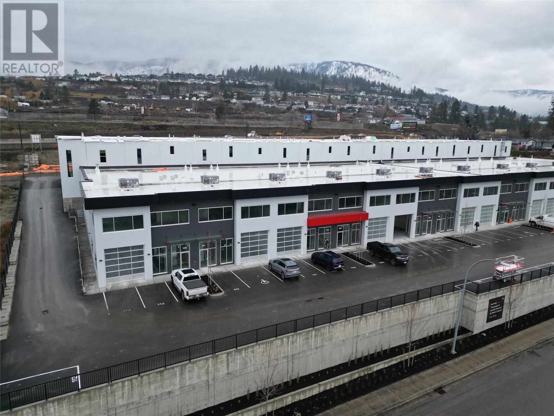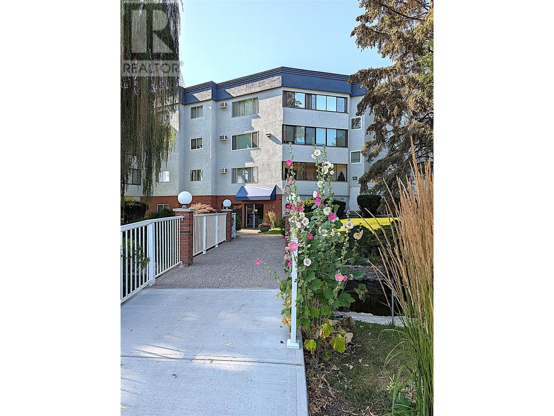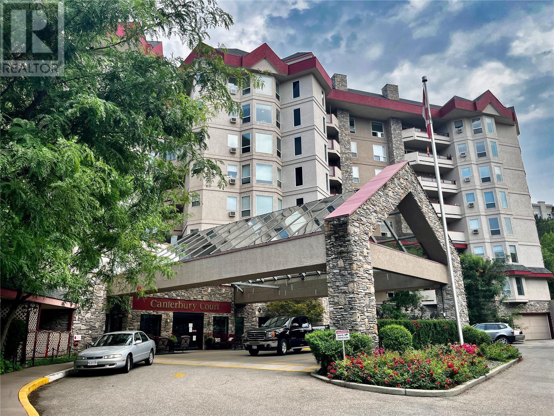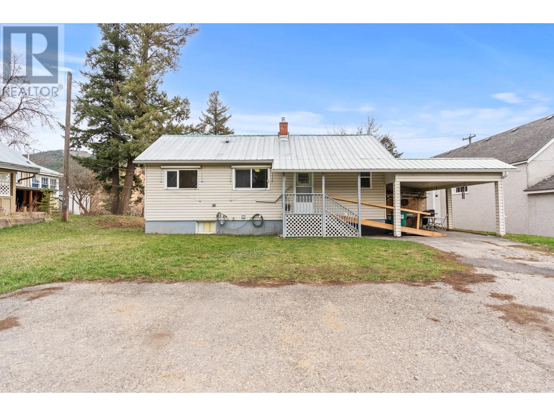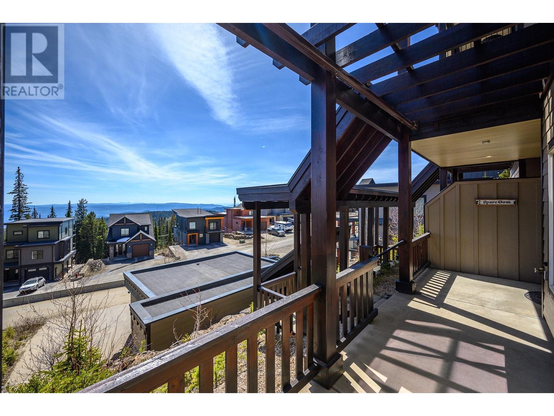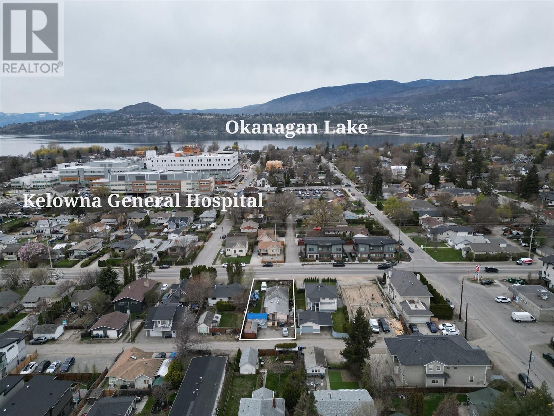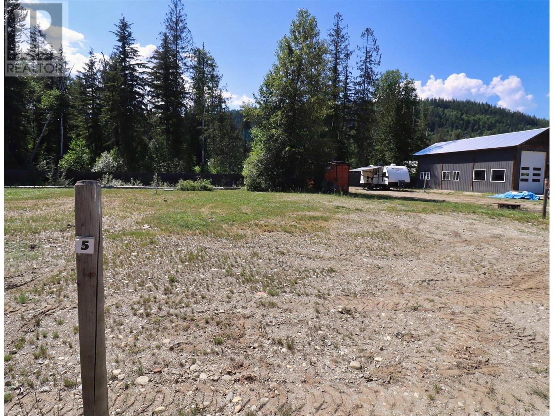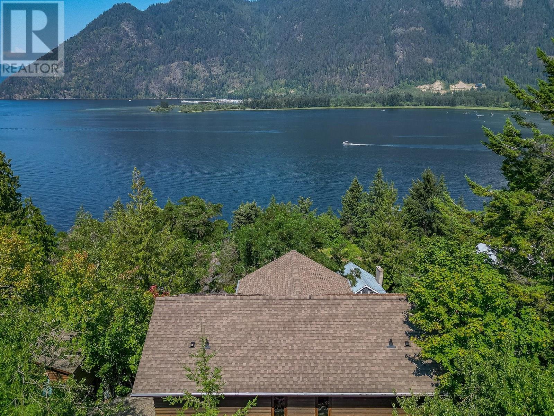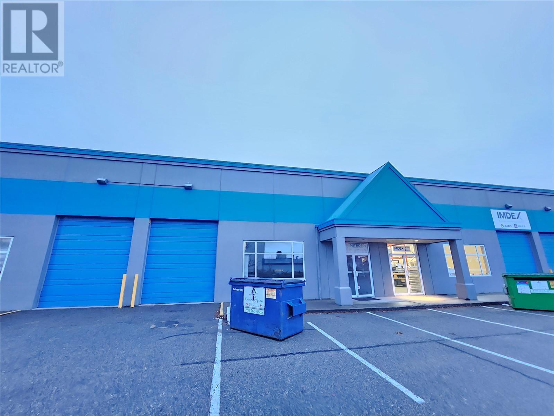152 Salmon River Road
Salmon Arm, British Columbia V1E3E3
| Bathroom Total | 4 |
| Bedrooms Total | 3 |
| Half Bathrooms Total | 1 |
| Year Built | 2005 |
| Cooling Type | Central air conditioning |
| Flooring Type | Other |
| Heating Type | In Floor Heating, Forced air, See remarks |
| Heating Fuel | Geo Thermal |
| Stories Total | 2 |
| 2pc Bathroom | Second level | 6' x 7' |
| Family room | Second level | 30' x 30' |
| 4pc Bathroom | Main level | 6' x 14' |
| Bedroom | Main level | 10' x 14' |
| Bedroom | Main level | 10' x 14' |
| 4pc Ensuite bath | Main level | 7' x 11' |
| Primary Bedroom | Main level | 15' x 19' |
| Laundry room | Main level | 7'6'' x 16' |
| 3pc Bathroom | Main level | 7'5'' x 12' |
| Den | Main level | 12' x 13' |
| Foyer | Main level | 9' x 13' |
| Dining room | Main level | 12'8'' x 22' |
| Living room | Main level | 16' x 22' |
| Pantry | Main level | 6' x 11' |
| Kitchen | Main level | 14'7'' x 21' |
YOU MIGHT ALSO LIKE THESE LISTINGS
Previous
Next
